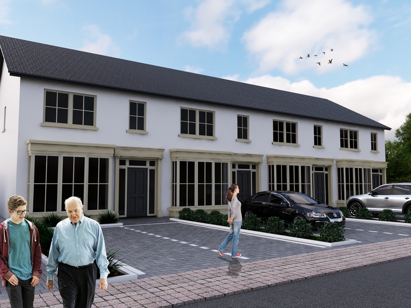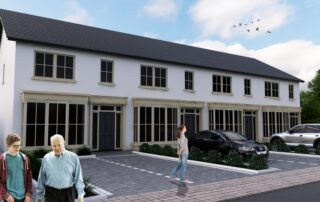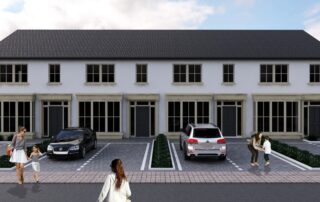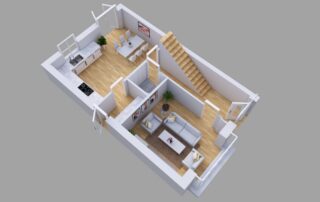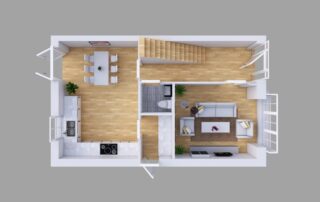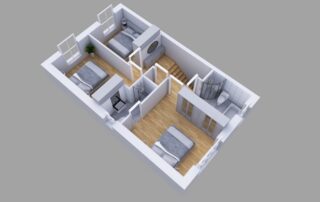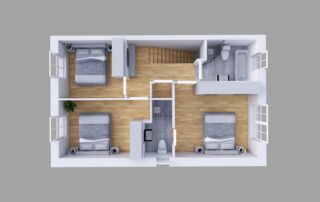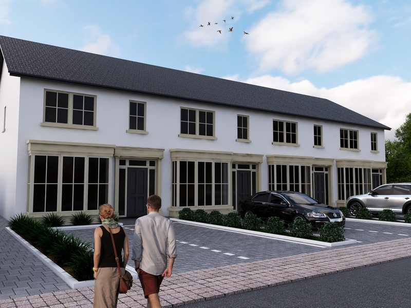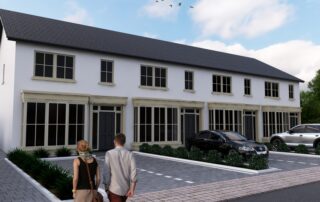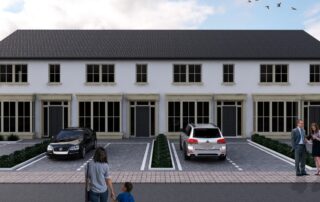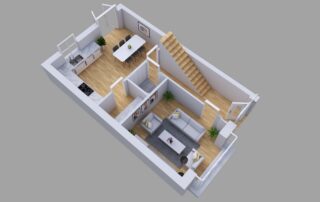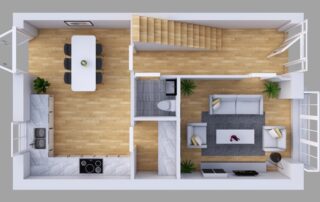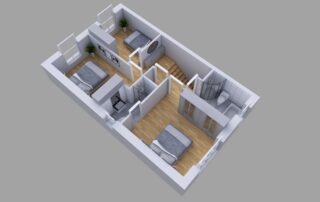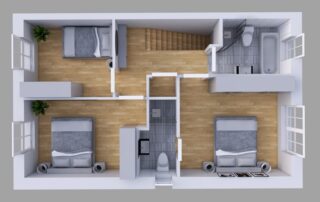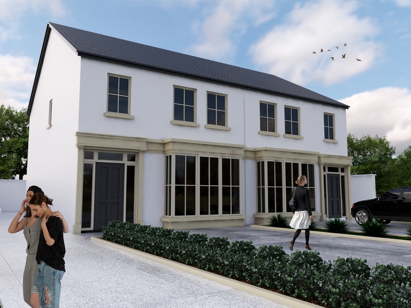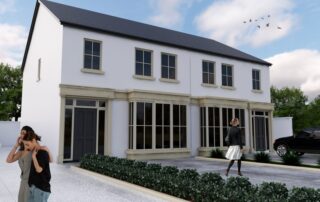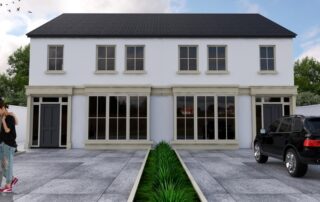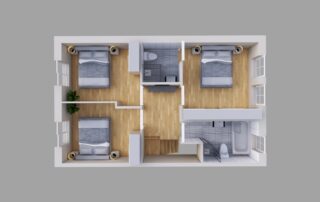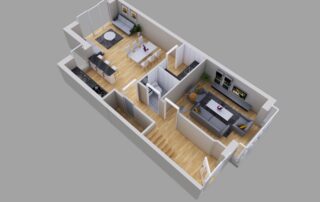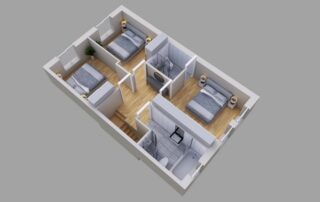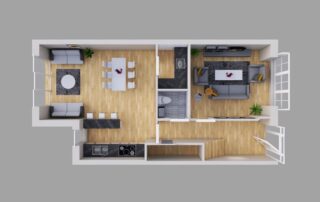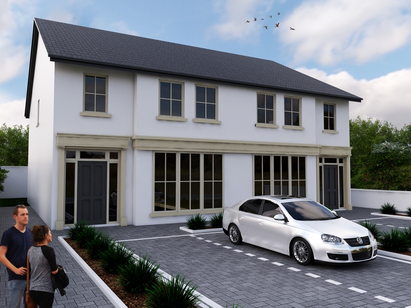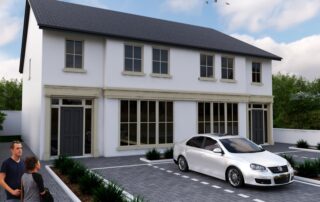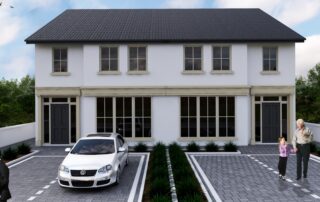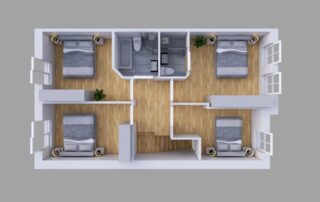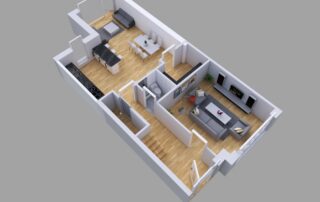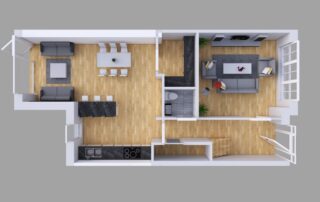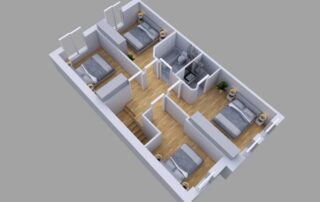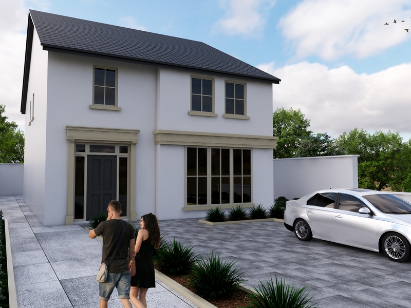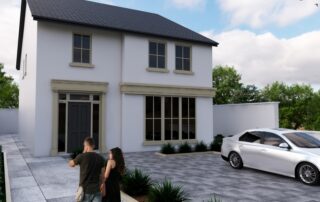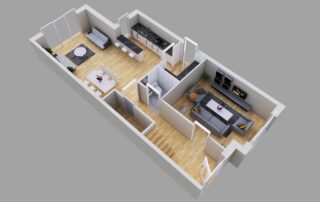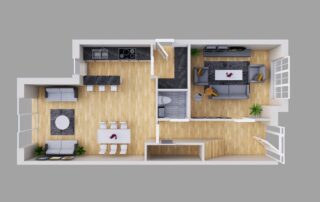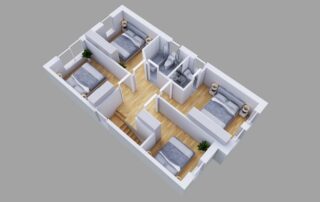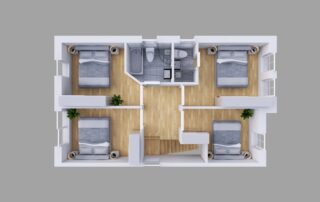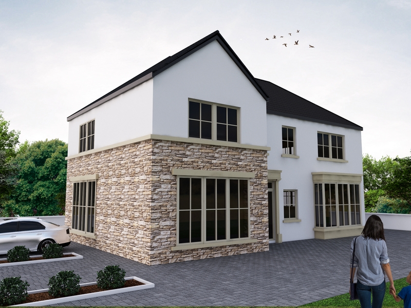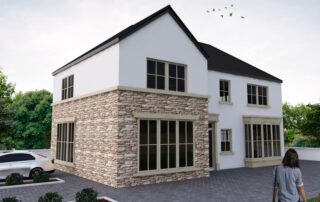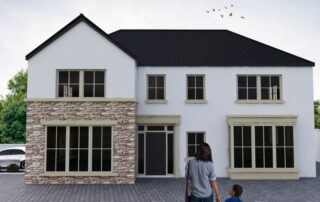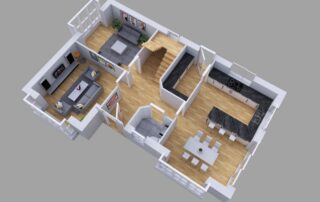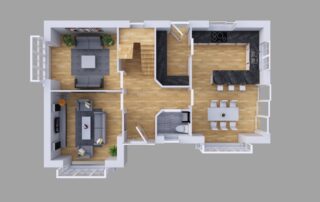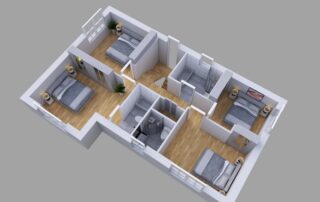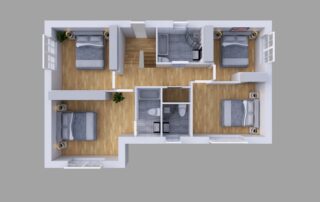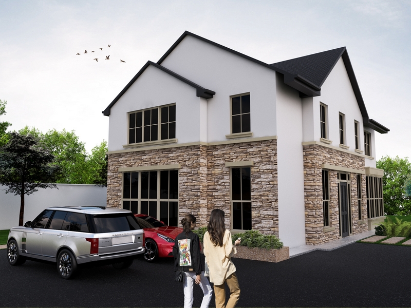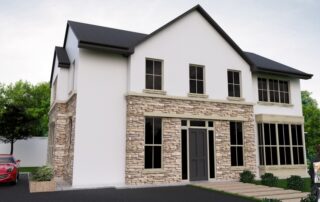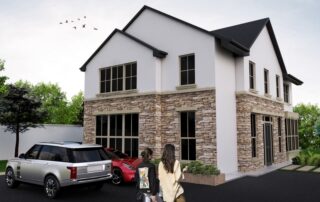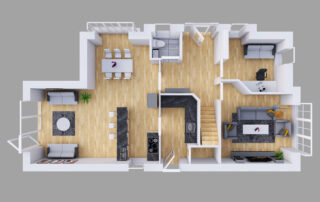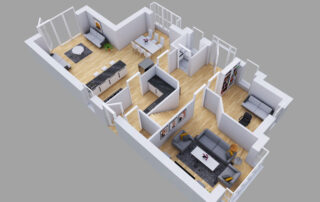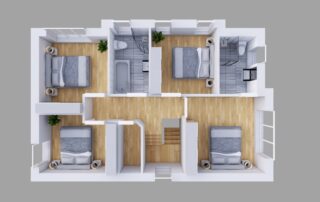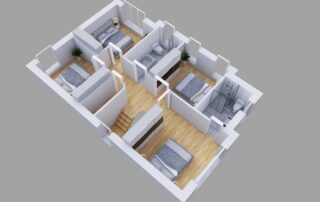Our Homes
The Alder
3 Bedroom Semi-Detached
Floor area: 1190sq ft
- Spacious semi- detached house offering a well laid out floor plan for contemporary living.
- Features separate sitting room.
- Three spacious double bedrooms with no box room.
- Master ensuite in main bedroom.
- Spacious bathroom with bath and separate shower.
- Thermostatically controlled under floor heating on ground floor.
- Radiators on first floor thermostatically controlled for a comfortable living environment.
The Birch
3 Bedroom Townhouse
Floor area: 1100sq ft
- Spacious townhouse offering a well laid out floor plan for contemporary living.
- Features a spacious utility room
- Plant room
- Three spacious double bedrooms.
- Master ensuite incorporates large shower area.
- Spacious bathroom with bath and separate shower.
- Thermostatically controlled under floor heating on ground floor.
- Radiators on first floor thermostatically controlled.
The Larch
3 Bedroom Semi Detached with extra living area
Floor area: 1280sq ft
- Spacious semi- detached house offering extra living space off the kitchen dining area to enhance open plan living.
- Features separate sitting room.
- Spacious utility room.
- Separate plant room.
- Three spacious double bedrooms with no box room.
- Master ensuite in the main bedroom.
- Spacious bathroom with bath and separate shower.
- Concrete first floor.
- Thermostatically controlled under floor heating on ground and first floor levels.
The Poplar
4 Bedroom – Semi Detached with snug
Floor area: 1550sq ft
- Spacious living space in the living area with the extension of the kitchen dining.
- Also features a spacious utility room
- Plant room under stairs to maximise space in the utility.
- Spacious separate sitting room overlooking landscaped green area.
- Four spacious double bedrooms.
- Master ensuite incorporates large shower area.
- Spacious bathroom with bath and separate shower.
- Concrete first floor
- Thermostatically controlled under floor heating on ground and first floor levels.
The Oak
4 Bedroom – Detached House
Floor area: 1650sq ft
- Very spacious kitchen dining area with a combined living area for contemporary open plan family living.
- Also features a spacious utility room
- Plant room under stairs to maximise space in the utility.
- Spacious separate sitting room overlooking landscaped green area.
- Master ensuite incorporates large shower area.
- Spacious bathroom with bath and separate shower.
- Concrete first floor
- Thermostatically controlled under floor heating on ground and first floor levels.
The Elm
4 Bedroom – Detached House with 2 living areas.
Floor area: 1750sq ft
- Incorporates 2 separate living rooms to enhance luxury living.
- Also features a spacious utility room
- Plant room under stairs to maximise space in the utility.
- Spacious separate sitting room overlooking landscaped green area.
- Master ensuite incorporates large shower area.
- Bedroom 3 incorporates a large ensuite.
- Spacious bathroom with bath and separate shower.
- Concrete first floor
- Thermostatically controlled under floor heating on ground and first floor levels.
The Aspen
4 Bedroom – Detached Home with snug and study
Floor area: 1750sq ft
- Ground floor incorporates a study to facilitate the home office which is becoming an essential room in all homes.
- The ground floor also has a large den/snug off the kitchen dining adding to the contemporary open plan family living.
- Master ensuite incorporates large shower area.
- Spacious bathroom with bath and separate shower.
- Concrete first floor
- Thermostatically controlled underfloor heating on ground and first floor levels.


